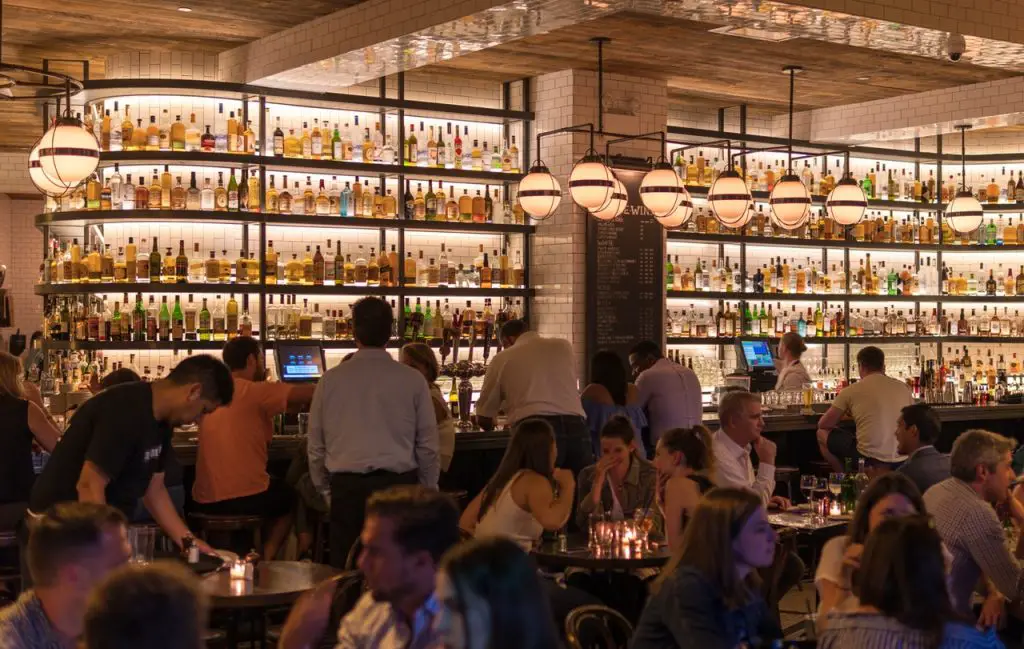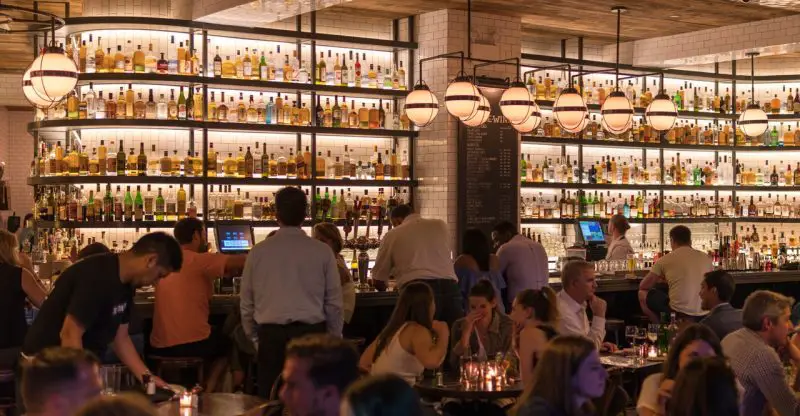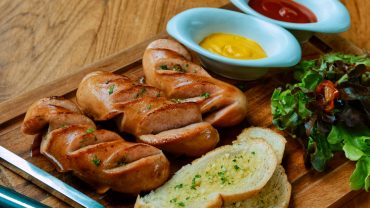A Complete Guide in Designing Restaurant’s Floor Plan
Creating a restaurant becomes more straightforward with a solid floor plan in place. From the planning phase to the layout construction, numerous aspects require careful consideration. Seeking advice from specialists is key to developing a well-organized floor plan. Achieving the comfort of both employees and patrons is the primary aim, leading to an enhanced experience they’re likely to share with a broader audience.
This post will help you get started in creating your own restaurant. It discusses the seven parts of a floor plan but you are still urged to get professional advice. It is difficult to come up with an idea without someone who has the knowledge and skill for the job.

Seven Factors to Consider When Planning Restaurant’s Floor Plan
1. Capacity
The very first thing that you should measure up is the capacity of the restaurant. It varies on the type of dining services you will put into. For instance, if your initial plan is to build a full-service restaurant, a single customer will demand up to 1.5 square meters of space. While a bigger room is necessary for fine dining to deliver the customer’s desired comfort. On the other hand, bar seating demands much less space for each customer, hence can accommodate more than fine dining businesses.
Other facilities also have an impact on the overall occupancy of the restaurant. Experts can help you understand what is essential and what is not. The goal is to maximize the area to cater to more customers hereafter.
2. Door Entrance
Designing a door entrance is one of the most crucial parts when building a restaurant. It passes the first impression to the customers upon arrival. Seek expert advice on how to make your entrance more pleasing with the right materials. Focus on the details, such as putting on seating zones so that customers can take a seat while waiting.
Use colors that best suit the interior of the restaurant. Make it look simple but at the same time gives off a positive mark for potential customers.
3. Overall Aesthetic
No matter how delicious the foods you serve, if the ambiance of the place is not fine, it would affect your sales. People love to take photos wherever they go and post them on Instagram. So, the one thing to include in your floor plan is having the correct choices of decors creating a pleasant environment.
Aim to supply the best dining experience to your guests with the right interior design and delectable recipes. Keep in mind your brand identity in picking the features of your restaurant making it easier to promote to a wider market.
A lot of establishments are concentrating on aesthetics as the market’s interest continues to evolve. Pinterest and other online platforms can show you many inspirations, however, it would be better to consult a professional designer to help you come up with an idea.
4. Zoning
If the restaurant you are planning to build is huge, zoning really matters. It means splitting up a large space into different zones to accommodate a variety of customers. This is a vital part of the floor plan to maintain harmony in and out of the restaurant. It delivers more room for customers, whether in a small or big group. You might also set up a certain area for couples to cater to their special requests.
Thus, buying different table sizes is vital in filling up empty spaces without compromising everyone’s comfort. The area will be more functional knowing the space has been maximized to the next level. Having enough space also promotes a better atmosphere and avoids stress during the operation.
5. Restrooms
Putting up a restaurant is never complete without a bathroom. It must be easily accessible with clear signage to assist customers in going to the bathroom. The facility is often located at the back to be nearer the drainage system.
It takes initial planning to start building a bathroom that is appropriate for your expected number of guests. Always keep the area clean and sanitize to get rid of the bad odor.
6. Kitchen Area
A restaurant with an excellent kitchen area is worth every penny. It would be expensive to fix its features as it involves equipment for cooking, storage, and other utilities. Such pieces of stuff make the restaurant more efficient to provide the best possible service for the customers.
Planning the floor area of the kitchen must consider the flow patterns. Meaning, learn to position the equipment in the right spots of the kitchen where it is easily accessible when needed. This will benefit the kitchen staff, later on, to work faster and efficiently.
You can add some defining features to make the kitchen appear more refined. Spot a place where you can write down your menus which might add up style to the kitchen.
7. Drinking Area
Customers tend to look for drinks upon entering a restaurant, so putting up a small bar would satisfy the need. A drinking area has to be in front of the establishment to attract more people to try your liquor or non-alcoholic beverages. Among the parts of the restaurant, this one could be the most crowded so expand its floor area to accommodate more guests.
Final Thoughts
There are plenty of shopfitters based in Melbourne that can help you build a restaurant’s floor plan. It is made of experts who will deliver a design and concept that is fit for your budget and desired restaurant look. You can be certain that you are in good hands from planning to the actual construction process. Contact the staff and discuss your ideas to get started.









